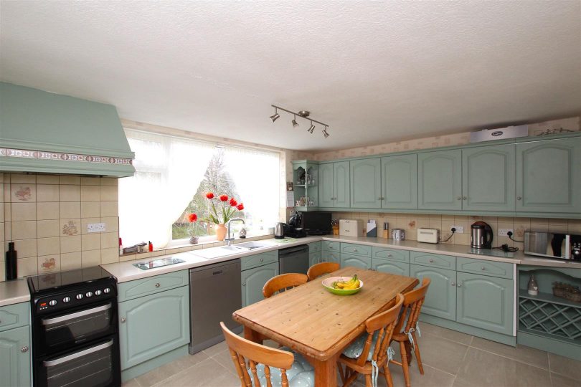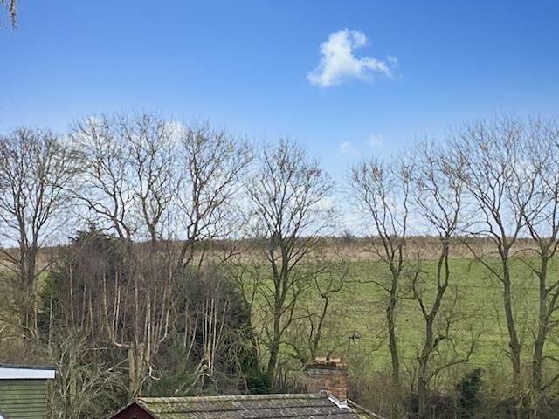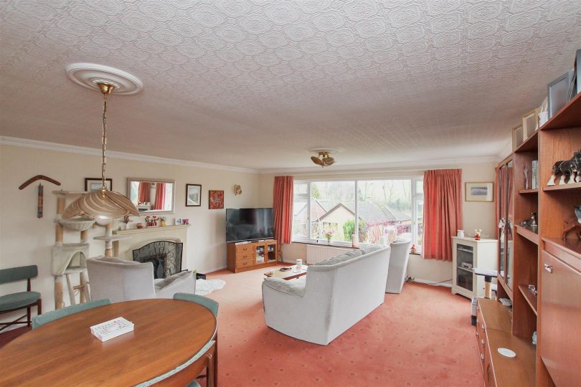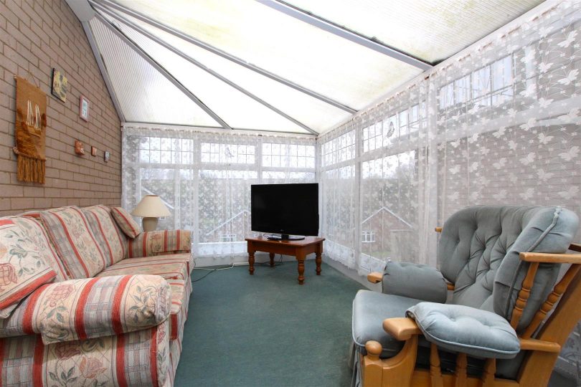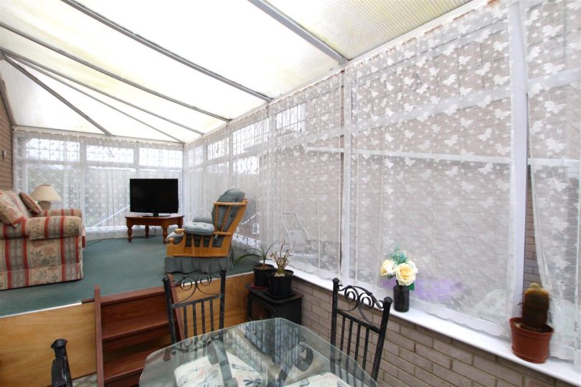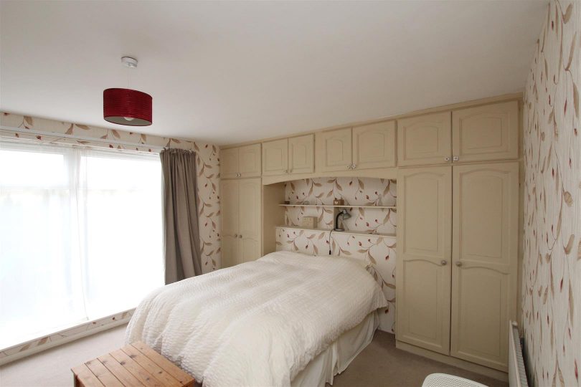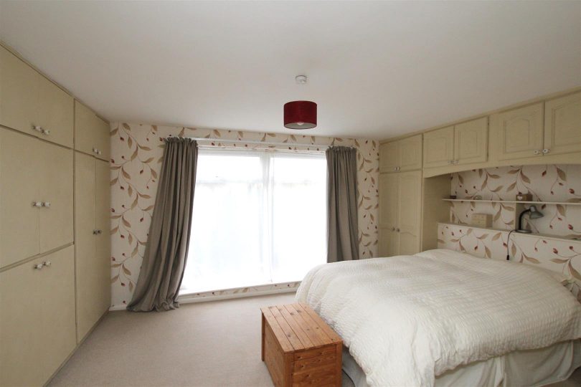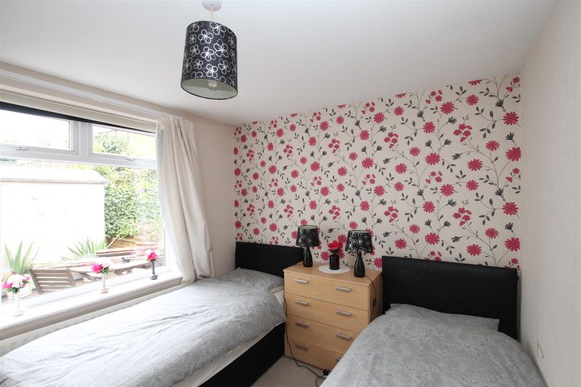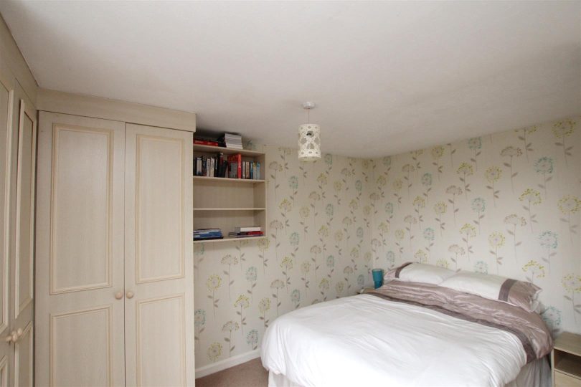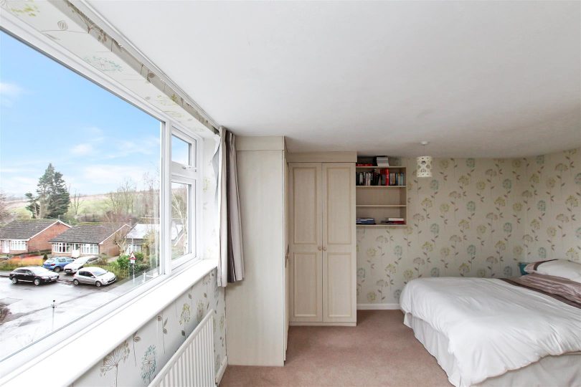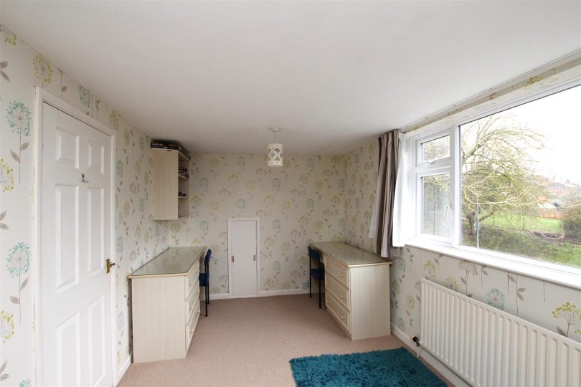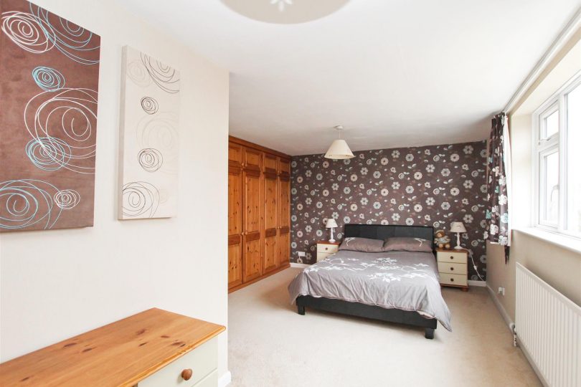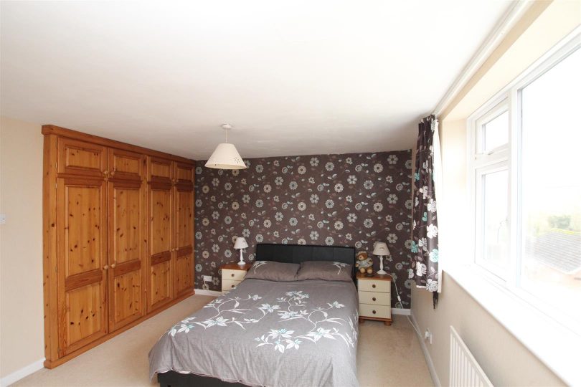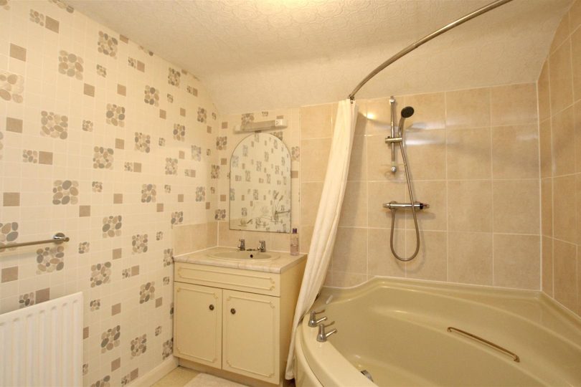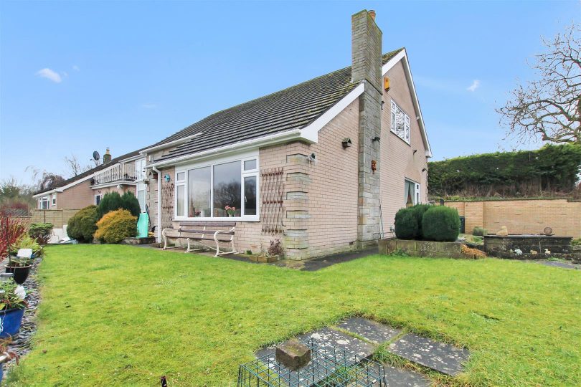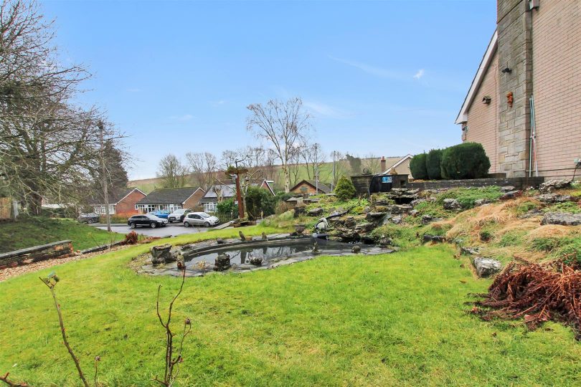Key Features
- Prominent Corner Position
- Popular Wolds Village
- Rooftop and Wolds Views
- Deceptively Spacious Accommodation
- Possibilities for Multi Generational Living
- Large Living Room
- Separate Dining Room/Study
- Kitchen/Breakfast Room
- Two Tier Conservatory
- Four Bedrooms, Bath & Shower Rooms
A Spacious Detached Dormer Home with ‘Rooftop and Wolds’ Views to the front, sat on an Elevated Corner Position within this popular Wolds village. Binbrook is well served by local amenities some of which include a Primary School, Local Shop, Garage, Chinese Take Away and Village Hall all are well used by the village and wider community. There are various clubs and societies including the W.I. which you can involved in. Walking out onto the Wolds is within easy reach for anyone wanting fresh air, exercise, dog walking or just taking a stroll in the beautiful Lincolnshire Wolds countryside.
This loved home has been in the family for over forty years and is a truly ‘Deceptively Spacious’ one. It has possibilities for Multi Generational Living with Bedroom Accommodation on the Ground and First Floors. There is a Reception Hall, Cloakroom, Spacious Living Room with feature picture window having splendid vista to the front, Dining Room or Study access to the Two Tier Conservatory having Rooftop and Wolds Views, Kitchen/Breakfast Room, Utility, Four Bedrooms, Bathroom, Shower Room and Separate First Floor Cloakroom plus Laundry Room. There are Terraced and Landscaped Gardens tot he Front and Side with Ponds and Water Feature. two Parking Spaces and a Single Garage.
Rear Reception Hall -
Approached via uPVC double glazed entrance door. One double and one single radiator. White panel effect doors off. Coat cupboard. Stairs to First Floor with white banister and spindles.
Cloakroom -
Low Level W.C. Wash hand basin. Window to rear. Radiator.
Spacious Living Room - 5.89m x 5.23m (19'4 x 17'2)
Gas ‘Living Flame’ fire with Minster style stone surround and mantel. Feature picture window to the front with ‘Rooftop and Wolds’ Views, additional window to the side. One double and one single radiator. Coving. Two ceiling roses.
Separate Dining Room/Study - 2.79m x 2.74m (9'2 x 9'0)
Radiator. Double glazed patio doors to:-
Two Tier Conservatory - 7.06m x 2.72m (23'2 x 8'11)
Double glazed windows to the front, side and rear. Double glazed door to rear.
Kitchen/Breakfast Room - 4.24m x 3.43m (13'11 x 11'3)
Hand painted wall and base units. Wall units with pelmets. Roll top work-surfaces with inset one and a half bowl, single drainer sink top. Tiled splashbacks and tiled floor. Radiator. Window to side. Window and door to rear. Door to:-
Utility - 2.62m x 1.30m plus recess (8'7 x 4'3 plus recess)
Space for washing machine. Gas boiler. Window to rear.
Bedroom One - 3.71m x 3.81m plus depth of two lots of wardrobes
Four double wardrobes and nine double storage cupboards. Feature picture window to the front with ‘Rooftop and Wolds Views’. Radiator.
Bedroom Two - 2.74m x 3.53m (9'0 x 11'7)
Window to side. Radiator.
First Floor Landing -
'L' Shaped Bedroom Three - 3.40m x 3.38m plus 2.06m x x 2.03m (11'2 x 11'1 pl
Two double wardrobes and matching storage cupboards. Access to eaves. Radiator. Window to side.
'L' Shaped Bedroom Four - 5.49m x 2.67m plus 2.39m x 1.40m (18'0 x 8'9 plus
Two double wardrobes. Radiator. Access to eaves. Window to side.
Bathroom -
Corner bath with shower over. Wash hand basin in vanity unit with double cupboard under. Radiator. Tiling to water sensitive areas.
Separate Shower Room -
Step-in shower cubicle. Radiator.
Separate W.C. -
Low Level W.C. Pedestal wash basin.
Laundry Room - 2.21m x 1.30m (7'3" x 4'3")
Three double wardrobe style cupboards with fitted shelving and matching cupboards over.
Gardens -
Tiered front garden. Lawn extending to the Side with additional lawned areas. Two ponds with waterfall feature. Cold water tap. Crazy Paved Parking Space. The rear of the property is approached via double opening wrought iron gates and has a greenhouse and small lawned area. Block paved patio area.
Front Parking Space & Single Garage -
Garage with up and over door, light and electric.
Additional Information -
Tenure: Freehold
Council Tax Band: C – East Lindsey
Services: All mains services are connected
EPC Rating: D

